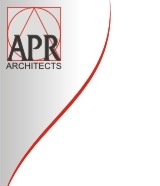


Past Projects
R.J. Hill Laboratories
Project director for stage one of the conversion of 3 floors of an existing building in Hamilton. Work included full detailing and documentation of all fittings as well as architectural and building services design, followed by the tendering of work by trades and the close supervision of their work. High quality air conditioning and ventilation control was very important for this facility.
Forest Health (Insect Quarantine) Unit
Roger was the project architect for the design and construction of this new facility at the Forest Research Institute in Rotorua. This units design evolved over several years and several alternate designs to varying budgets were produced. When the decision was finally made to proceed the design and construction programme had to be kept very tight in order that the facility could be opened in time to meet the Institutes contractual obligations. Design requirements for insect containment were very exacting as were temperature control tolerances.
APR provided architectural and structural engineering, plus specialist Clerk of Works services because of the exacting nature of filtration and containment requirements services to ensure that exacting design criteria were met during the construction process. MAF licensing had to be obtained before the facility could be opened and this was obtained at first attempt.
NZ Deer Horn Factory and Shop
Project manager for a job were APR were initially recommend by the RDC building inspectors to assist this Korean Company with correcting irregularities regarding their facilities non compliance with the building code. Upon being engaged to achieve code compliance we found that they needed a Resource Consent to operate and also that this would not be approved without the necessary MAF licenses. The project grew into a considerable exercise in meeting MAF requirements which were
for S & K Star, at the former herb Garden, Rotorua, and NZ Deer Products Ltd.
Genetic Research Laboratory
The various early designs and detailed costings for this project which included several versions of a large all new 2 storey building, then the transportation and conversion of a Lockwood building. After working on the final design Roger continued as project director with Jacqui Heaton as project architect.
Mycology Laboratories
Project architect for the Mycology Laboratories refurbishment at the NZ Forest Research Institute. Services include design, construction documentation, and construction administration.
PAPRO Laboratory
Project architect for the new facilities for PAPRO at the Forest Research Institute in Rotorua.
Rotorua Boys High School Laboratories
Project director for this new school laboratory block that include new fume cupboards and a dangerous goods store.
